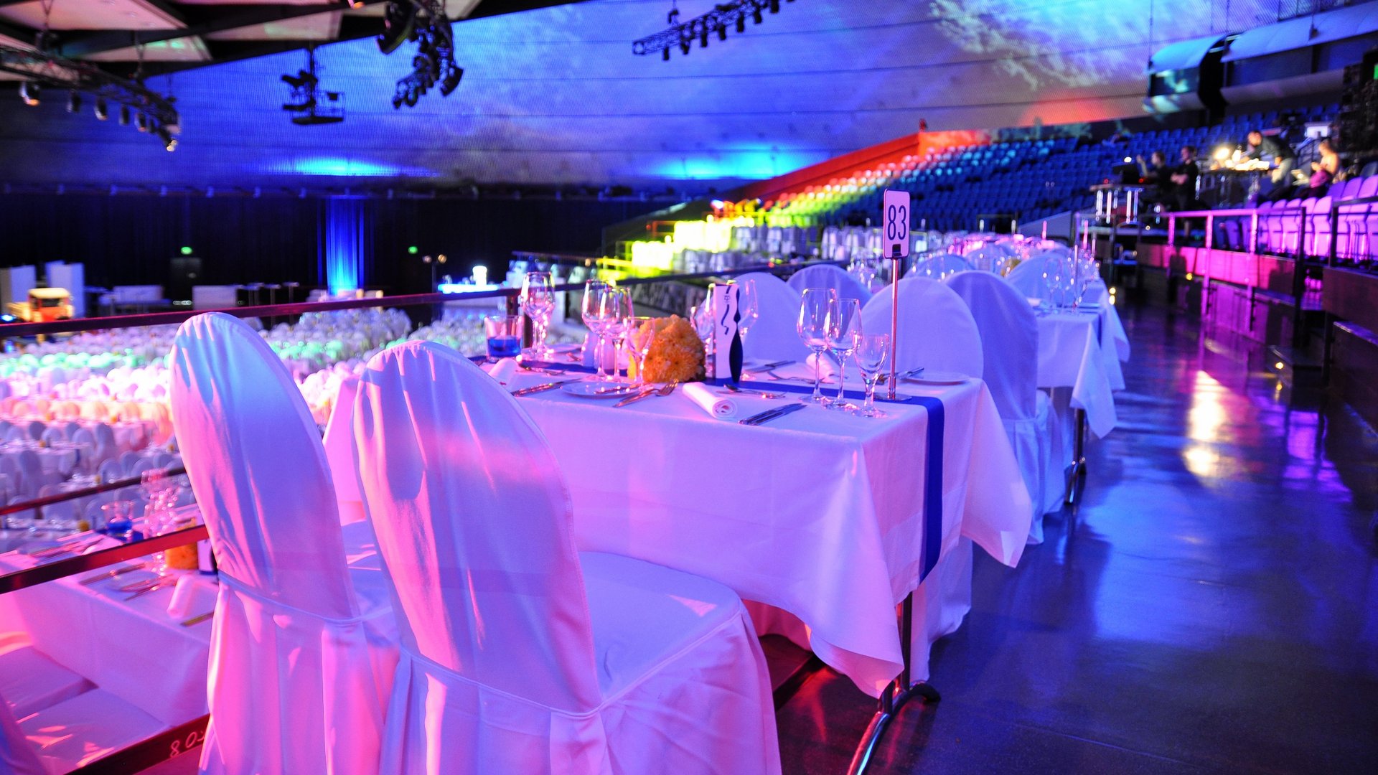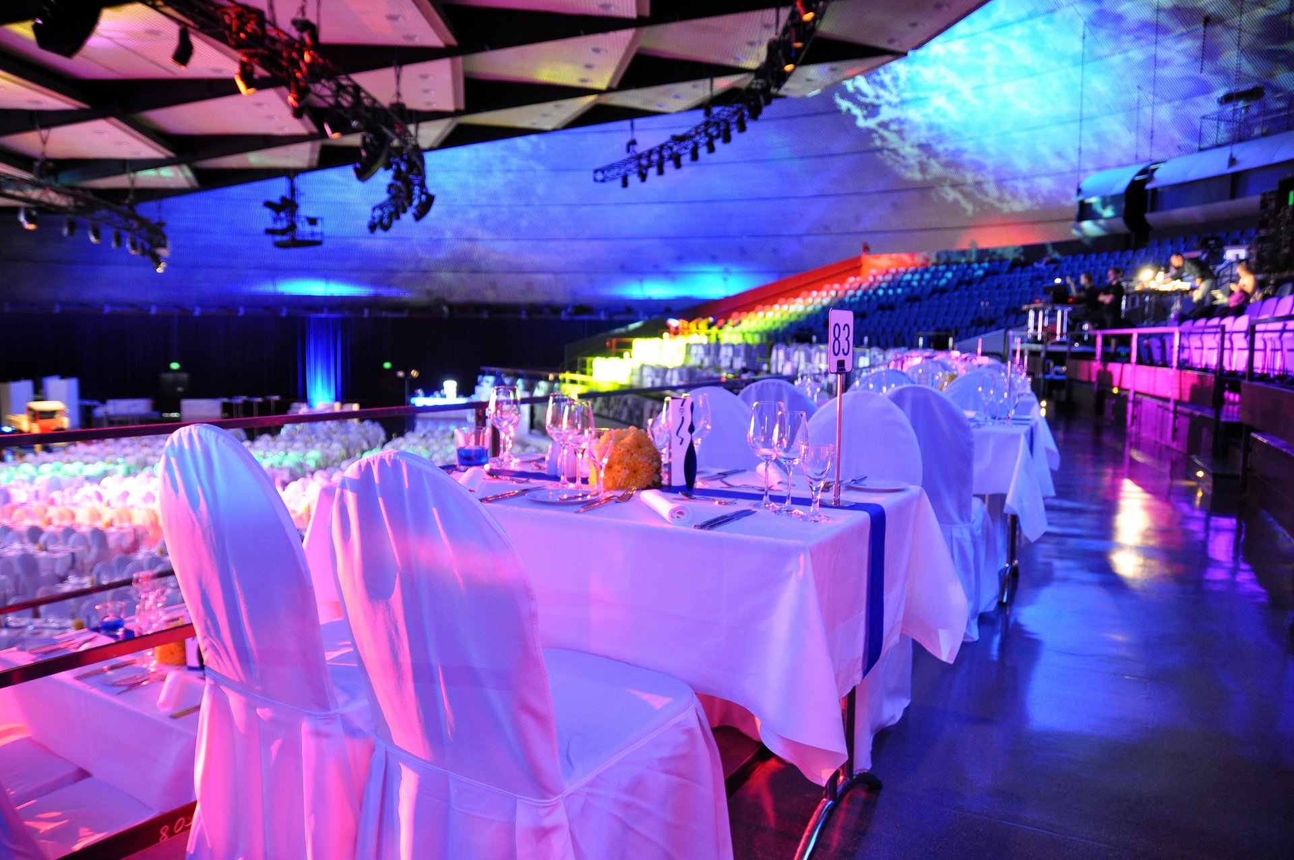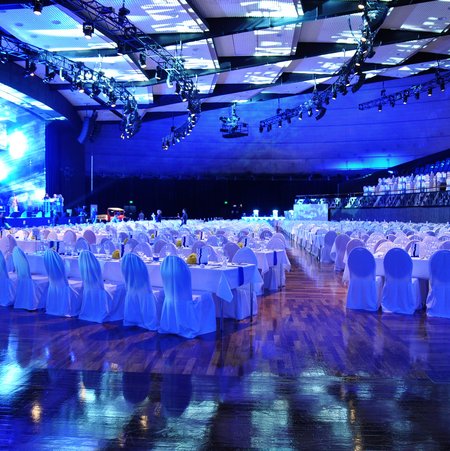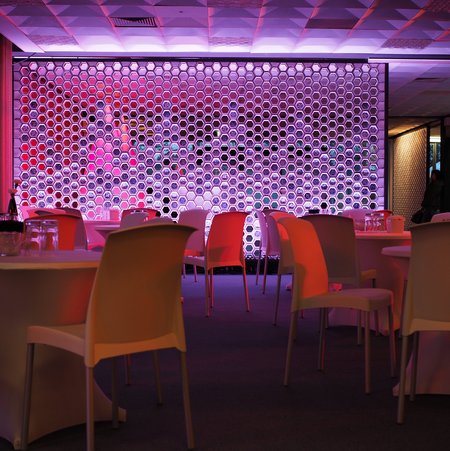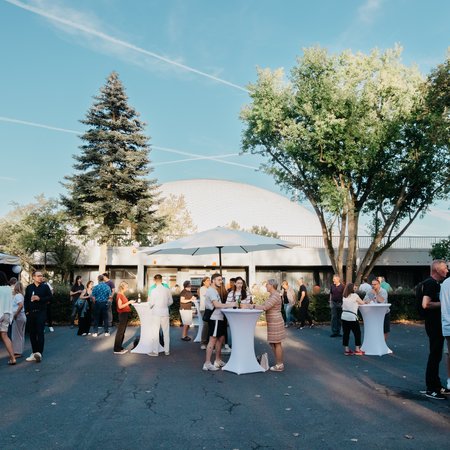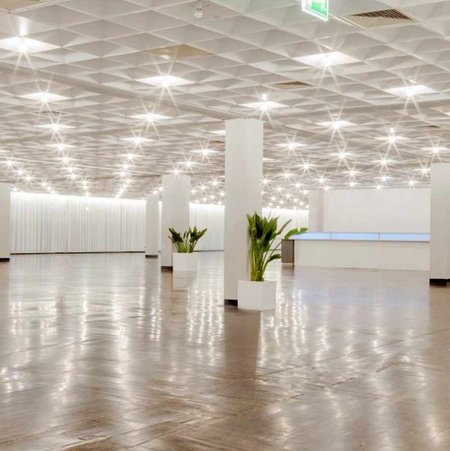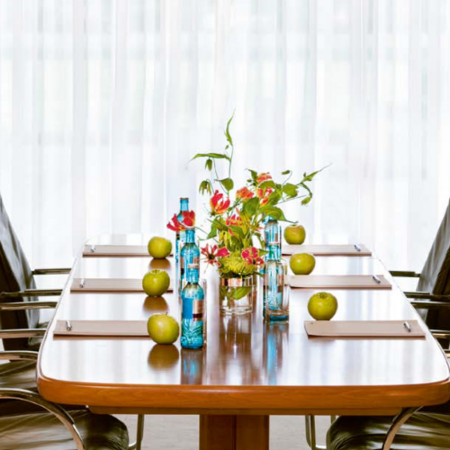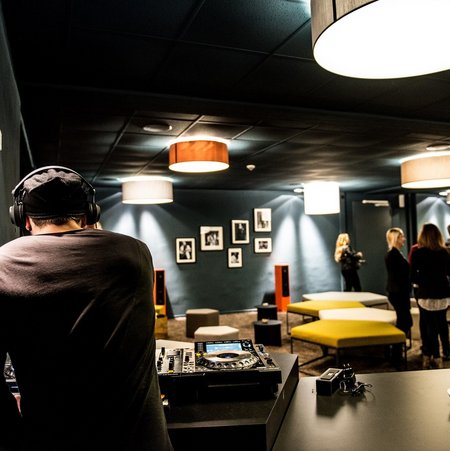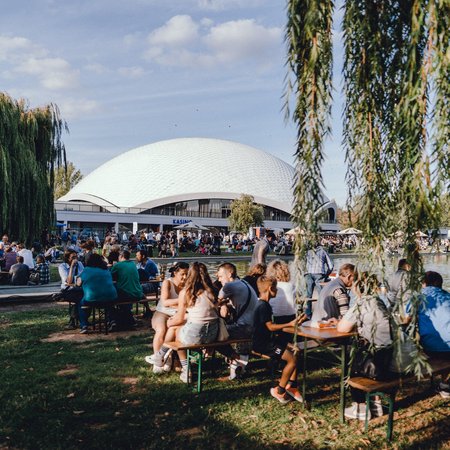The best ballet ensembles, the most famous rock stars, the most moving musicals and funniest comedians all appear here. As a contrast, general meetings, presentations and incentives, smaller staff parties, business meetings and private parties. Conferences and celebrations on the stage where Jimi Hendrix once stood – your speakers can appear on 'Europe's most famous stage' here.
The futuristic architecture gives us impressive acoustics.
On the ground floor, where the domed hall has pride of place, another universe of versatile rooms opens up to the visitor. The unique design and original details from the Charles Eames era unerringly reflect the authentic style of the 1960s.
You wish to present an idea or your product, discuss an idea, or you have something to celebrate. Whether you want to invite a group of 40 or a full audience of 3,000, we have rooms for every purpose.
Contact us
Call or write to us.
Arrange a personal viewing date.
Monika Schindler / Julia Mücke
Phone 069–36 01-236
E-Mail booking@jahrhunderthalle.com
Download Image-Brochure
Download Factsheet Kasino, Foyer and conference rooms
Download Factsheet Club
